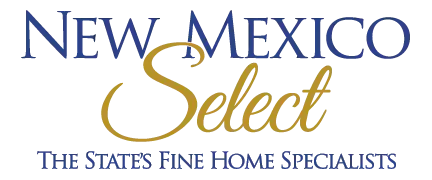
4 Beds
3 Baths
2,775 SqFt
4 Beds
3 Baths
2,775 SqFt
Open House
Sun Nov 16, 11:00am - 1:00pm
Key Details
Property Type Single Family Home
Sub Type Single Family Residence
Listing Status Active
Purchase Type For Sale
Square Footage 2,775 sqft
Price per Sqft $257
MLS Listing ID 202505076
Style Multi-Level
Bedrooms 4
Full Baths 2
Three Quarter Bath 1
HOA Y/N No
Year Built 1973
Lot Size 0.420 Acres
Acres 0.42
Property Sub-Type Single Family Residence
Property Description
Inside, the upstairs living room welcomes you with a warm, collected feel. The wood-burning fireplace and wood-beamed ceiling bring a comforting, lived-in charm that makes you want to curl up and stay awhile. The kitchen connects easily to a cozy dining area with views out toward the mountains, and a balcony just off this space gives you a quiet place to breathe in the fresh air or take in the wide-open view of the expansive backyard.
The primary bedroom continues that calming feeling, with views of the yard and an en suite featuring its own separate vanity area. Two guest rooms, a full bath, and a conveniently placed laundry space finish out the upper level.
Downstairs, the fully finished walkout basement is truly the heart of the home. With warm laminate flooring, another fireplace, a big rec room, an oversized living area, a dedicated office space, a guest bedroom with backyard views, and an updated full bath, this lower level offers so much room to grow—whether you need space for gatherings, creative projects, or a quiet retreat at the end of the day.
Step outside and you'll find a backyard designed for simple joys and everyday living. There's lush grass, a stone paver patio, and more than enough room for gardening, gatherings, or relaxing under the open sky. Beyond the main fenced yard is even more to appreciate: RV parking, an additional fenced area perfect for pets, and a chicken coop—ideal for anyone dreaming of a little homestead charm.
With refrigerated A/C for warm summer days and plenty of space to truly settle in, this home offers comfort, character, and the kind of possibilities that make life feel fuller.
Don't miss the chance to make it yours.
Location
State NM
County Los Alamos
Interior
Interior Features Interior Steps
Heating Forced Air
Cooling Central Air, Refrigerated
Fireplaces Number 2
Fireplaces Type Wood Burning Stove
Fireplace Yes
Exterior
Parking Features Attached, Direct Access, Garage
Garage Spaces 2.0
Garage Description 2.0
Utilities Available Electricity Available
Water Access Desc Public
Roof Type Pitched
Accessibility Not ADA Compliant
Total Parking Spaces 2
Private Pool No
Building
Entry Level Two,Multi/Split
Sewer Public Sewer
Water Public
Architectural Style Multi-Level
Level or Stories Two, Multi/Split
Schools
Elementary Schools Pinon Elementary White Rock
Middle Schools Los Alamos Middle School
High Schools Los Alamos High
Others
Tax ID 1039108400078
Acceptable Financing Cash, Conventional, New Loan
Listing Terms Cash, Conventional, New Loan
Special Listing Condition Standard
Virtual Tour https://my.matterport.com/show/?m=toLJ6NQW9x1&mls=1

GET MORE INFORMATION

Broker-Owner | Lic# 19305
8100 Wyoming Blvd NE Suite M4 PMB 239 Albuquerque NM, 87113







