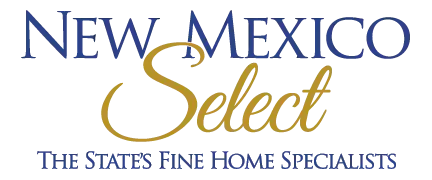
3 Beds
4 Baths
3,535 SqFt
3 Beds
4 Baths
3,535 SqFt
Key Details
Property Type Single Family Home
Sub Type Single Family Residence
Listing Status Active
Purchase Type For Sale
Square Footage 3,535 sqft
Price per Sqft $1,130
MLS Listing ID 202503970
Style Pueblo
Bedrooms 3
Full Baths 1
Half Baths 1
Three Quarter Bath 2
HOA Y/N No
Year Built 2011
Lot Size 7.580 Acres
Acres 7.58
Property Sub-Type Single Family Residence
Property Description
Enter through double wood carved doors by Seret and Son into a foyer that sets the tone with views of the back garden and mountain ranges that stretch for miles.
The living room is a showcase of light and views, with large windows framing Sangre mountain sunrise vistas, a carved stone fireplace, and adjoining eastern-facing portal featuring an outdoor wood burning kiva and a built-in grill.
The spacious kitchen is both functional and inspiring, featuring custom cabinetry, leather finish “Cosmos” granite countertops, Wolf appliances and clerestory windows. The gas fireplace in adjoining breakfast-nook creates a warm and inviting gathering space.
The primary suite is a true retreat. Enter through another set of beautifully carved wood doors, into a cozy space with a gas fireplace, and more breathtaking Sangre mountain views. The luxurious primary bath is finished in travertine, with more views from the soaking tub.
A private office provides front courtyard access, while the guest suites offer tranquil back garden views and luxurious Michelangelo marble bathrooms.
Outdoor living is designed for year-round enjoyment. From the serene courtyard entry to the wrap around portal and back garden dotted with Aspens that overlooks endless mountain ranges
Thoughtfully designed and impeccably finished, this home is more than a residence—it is a sanctuary offering privacy, beauty, and elegance just minutes from the heart of Santa Fe.
Location
State NM
County Santa Fe
Interior
Interior Features Beamed Ceilings, No Interior Steps
Heating Forced Air, Radiant Floor
Cooling Central Air, Refrigerated
Flooring Stone
Fireplaces Number 4
Fireplaces Type Gas, Wood Burning
Fireplace Yes
Appliance Dryer, Dishwasher, Gas Cooktop, Disposal, Microwave, Oven, Range, Refrigerator, Water Heater, Washer
Exterior
Parking Features Attached, Garage
Garage Spaces 2.0
Garage Description 2.0
Utilities Available Electricity Available
Water Access Desc Private,Well
Roof Type Flat,Foam
Accessibility Not ADA Compliant
Total Parking Spaces 6
Private Pool No
Building
Entry Level One
Sewer Septic Tank
Water Private, Well
Architectural Style Pueblo
Level or Stories One
Schools
Elementary Schools Carlos Gilbert
Middle Schools Milagro
High Schools Santa Fe
Others
Tax ID 046005782
Security Features Security System,Dead Bolt(s),Security Gate,Heat Detector,Smoke Detector(s)
Acceptable Financing Cash, Conventional, 1031 Exchange, New Loan
Listing Terms Cash, Conventional, 1031 Exchange, New Loan
Special Listing Condition Standard

GET MORE INFORMATION

Broker-Owner | Lic# 19305
8100 Wyoming Blvd NE Suite M4 PMB 239 Albuquerque NM, 87113







