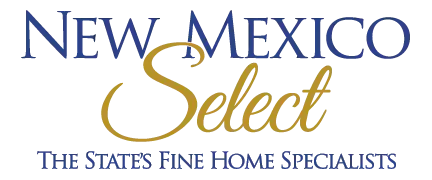
3 Beds
4 Baths
3,448 SqFt
3 Beds
4 Baths
3,448 SqFt
Key Details
Property Type Single Family Home
Sub Type Single Family Residence
Listing Status Active
Purchase Type For Sale
Square Footage 3,448 sqft
Price per Sqft $439
Subdivision Las Campanas
MLS Listing ID 202504085
Style Contemporary,Pueblo
Bedrooms 3
Full Baths 3
Half Baths 1
HOA Fees $337/mo
HOA Y/N Yes
Year Built 2023
Annual Tax Amount $1,123
Tax Year 2024
Lot Size 0.310 Acres
Acres 0.31
Property Sub-Type Single Family Residence
Property Description
Completed in 2023, this light-filled Pulte home offers 3,713 square feet of beautifully crafted living on one of Las Campanas' most desirable end-view lots. Designed to balance inviting gathering spaces with private retreats, the residence includes three bedrooms, four bathrooms, an office, and a private guest suite with its own living area—delivering both flexibility and function.
The sought-after Patagonia Pueblo floor plan frames sweeping Jemez Mountain views from the open-concept living and kitchen areas. Authentic Santa Fe elements—wood beams and a gas-burning fireplace—blend seamlessly with clean, contemporary finishes to create an atmosphere that is both timeless and modern.
At the heart of the home, the chef's kitchen shines with granite countertops, crisp white cabinetry, a generous island designed for family and friends to gather, two dishwashers, Wolf and Sub-Zero appliances, and a walk-in pantry. Throughout, upgraded lighting, custom tile floors, and refined finishes elevate every detail.
Outdoor living is a true highlight, with landscaped spaces flowing effortlessly from the interior. Brick and stone-lined terraces provide intimate areas for dining, entertaining, or savoring sunsets in complete privacy.
Just minutes from The Club at Las Campanas, residents enjoy access to world-class amenities including fine dining, two Jack Nicklaus Signature Golf Courses, the Spa & Fitness Center, tennis, and pickleball (membership optional).
This residence captures the essence of Santa Fe luxury—panoramic views, serene privacy, and refined design in one of the city's most prestigious communities.
Location
State NM
County Santa Fe
Interior
Interior Features Beamed Ceilings, No Interior Steps
Heating Forced Air, Natural Gas
Cooling Central Air, Refrigerated
Flooring Tile
Fireplaces Number 1
Fireplaces Type Gas
Fireplace Yes
Appliance Dryer, Dishwasher, Disposal, Microwave, Oven, Range, Refrigerator, Washer
Exterior
Parking Features Attached, Direct Access, Garage
Garage Spaces 2.0
Garage Description 2.0
Utilities Available High Speed Internet Available, Electricity Available
Amenities Available Gated
Water Access Desc Community/Coop
Roof Type Bitumen,Flat
Accessibility Not ADA Compliant
Total Parking Spaces 4
Private Pool No
Building
Lot Description Drip Irrigation/Bubblers
Entry Level One
Foundation Slab
Sewer Community/Coop Sewer
Water Community/Coop
Architectural Style Contemporary, Pueblo
Level or Stories One
Schools
Elementary Schools Carlos Gilbert
Middle Schools Gonzales
High Schools Capital
Others
HOA Fee Include Common Areas,Security
Tax ID 0910018741
Acceptable Financing Cash, Conventional, New Loan
Listing Terms Cash, Conventional, New Loan
Special Listing Condition Standard

GET MORE INFORMATION

Broker-Owner | Lic# 19305
8100 Wyoming Blvd NE Suite M4 PMB 239 Albuquerque NM, 87113







