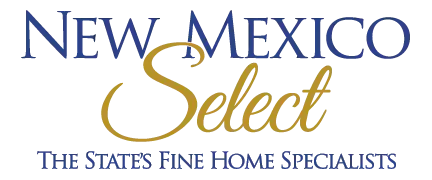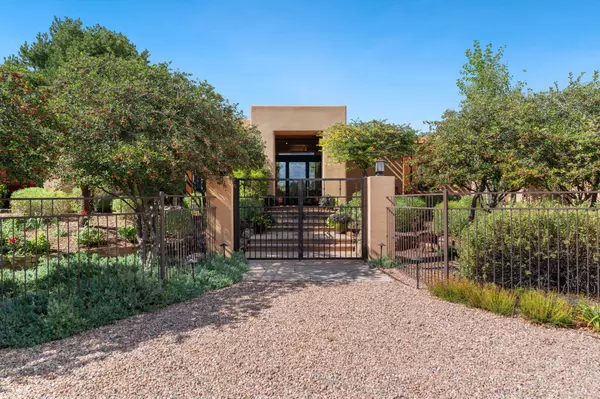
4 Beds
5 Baths
3,263 SqFt
4 Beds
5 Baths
3,263 SqFt
Key Details
Property Type Single Family Home
Sub Type Single Family Residence
Listing Status Active
Purchase Type For Sale
Square Footage 3,263 sqft
Price per Sqft $1,057
MLS Listing ID 202504316
Style Contemporary,Pueblo,One Story
Bedrooms 4
Full Baths 3
Half Baths 1
Three Quarter Bath 1
HOA Y/N No
Year Built 1998
Annual Tax Amount $11,101
Tax Year 2025
Lot Size 2.230 Acres
Acres 2.23
Property Sub-Type Single Family Residence
Property Description
Handcrafted details abound: viga beams, tile and hardwood floors, and softly curved adobe walls that invite natural light. The great room offers tall ceilings, a grand fireplace, and picture windows framing mountain views. Double doors open to a covered portal with outdoor fireplace and seating for year-round entertaining.
Remodeled in 2024, the chef's kitchen includes a six-burner range, convection oven, oversized island, premium appliances, built-in bar, and coffee station—perfect for gatherings large or small.
The primary suite is a serene retreat with fireplace, private portal, and spa-style bath with dual closets, double vanities, soaking tub, and glass-enclosed shower. A guest suite, radiant heating, skylights, and seven mini-splits enhance comfort throughout.
The detached casita echoes the main home's charm, offering two bedrooms, two baths, a kiva fireplace, wet bar, breakfast nook, and office area—an ideal guest or studio space.
Outdoors, multiple patios and sitting areas blend seamlessly with the landscape. A 3,000-gallon cistern supports irrigation, and an EV-ready outlet adds modern convenience.
With timeless adobe design, curated upgrades, and proximity to downtown Santa Fe, 1085 Camino Mañana captures the essence of refined Southwestern living.
Location
State NM
County Santa Fe
Zoning R-1, 2, 3, 4, 5, 6
Interior
Interior Features Beamed Ceilings, No Interior Steps
Heating Ductless, Fireplace(s), Radiant Floor
Cooling Other, See Remarks, Wall/Window Unit(s)
Fireplaces Number 5
Fireplaces Type Kiva, Wood Burning
Equipment Irrigation Equipment
Fireplace Yes
Appliance Dishwasher, Gas Cooktop, Disposal, Gas Water Heater, Microwave, Oven, Range, Refrigerator, Water Heater, ENERGY STAR Qualified Appliances
Exterior
Parking Features Attached, Direct Access, Garage
Garage Spaces 2.0
Garage Description 2.0
Utilities Available High Speed Internet Available, Electricity Available
Water Access Desc Cistern,Public
Roof Type Flat,Membrane
Accessibility Not ADA Compliant
Total Parking Spaces 8
Private Pool No
Building
Entry Level One
Sewer Septic Tank
Water Cistern, Public
Architectural Style Contemporary, Pueblo, One Story
Level or Stories One
Additional Building Guest House Detached
Schools
Elementary Schools Carlos Gilbert
Middle Schools Milagro
High Schools Santa Fe
Others
Tax ID 910008551
Security Features Dead Bolt(s),Fire Alarm,Security Gate
Acceptable Financing Cash, New Loan
Listing Terms Cash, New Loan
Special Listing Condition Standard

GET MORE INFORMATION

Broker-Owner | Lic# 19305
8100 Wyoming Blvd NE Suite M4 PMB 239 Albuquerque NM, 87113







