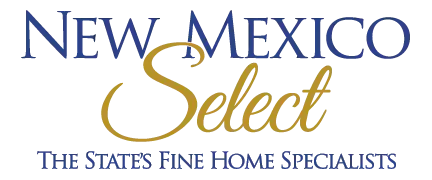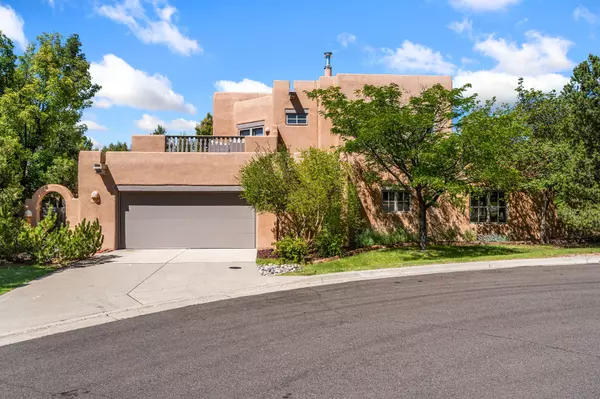
3 Beds
4 Baths
3,292 SqFt
3 Beds
4 Baths
3,292 SqFt
Key Details
Property Type Condo
Sub Type Condominium
Listing Status Active
Purchase Type For Sale
Square Footage 3,292 sqft
Price per Sqft $379
MLS Listing ID 202504267
Style Pueblo
Bedrooms 3
Full Baths 3
Half Baths 1
HOA Fees $4,362/mo
HOA Y/N Yes
Year Built 1993
Annual Tax Amount $7,700
Tax Year 2024
Property Sub-Type Condominium
Property Description
The living room accommodates a grand piano or multiple seating areas, and is complemented by an adjacent library with custom-built bookshelves.
The kitchen features an updated appliance wall with high-end built-ins, including a Sub-Zero refrigerator with bottom drawer freezer. Custom shelving maximizes storage in the walk-in pantry.
The generous master bedroom with its own door out to the east portal, has a soaking tub and two walk-in closets in its en-suite bathroom.
The second downstairs bedroom includes a retrofitted accessible bathtub - ideal for guests or aging in place.
Upstairs, a spacious loft area overlooks the living room and leads to a private bedroom, full bath, and a balcony perfect for sunset viewing.
The main east portal has a bank of established rose bushes producing an abundance of blooms that can be cut for bouquets. With access to the kitchen area, French doors to the living room, and a sliding door into the master bedroom, the main portal is large enough for multiple sitting or eating areas.
The west patio is a custom designed Zen garden with enough space to sit or eat under a traditional southwest portal.
A beautiful house with all the amenities that Quail Run has to offer: a clubhouse with extensive exercise rooms, equipment, and classes, a swimming pool for laps and a warm therapy pool, two hot tubs, entertainment, restaurant, activities, golf, tennis and pickle ball courts, maintenance crew on call, housekeeping services available, all exterior maintenance taken care of.
Come see this particular unit - everyone who does loves it for its space, light, and orientation within the Quail Run community.
Location
State NM
County Santa Fe
Zoning PRC
Interior
Interior Features Interior Steps, Central Vacuum
Heating Fireplace(s), Radiant Floor
Cooling Evaporative Cooling
Flooring Carpet, Tile
Fireplaces Number 3
Fireplaces Type Kiva, Wood Burning
Fireplace Yes
Appliance Dryer, Dishwasher, Gas Cooktop, Disposal, Gas Water Heater, Microwave, Oven, Range, Refrigerator, Water Heater, Washer
Exterior
Parking Features Attached, Garage
Garage Spaces 2.0
Garage Description 2.0
Pool None, Association
Utilities Available High Speed Internet Available, Electricity Available
Amenities Available Clubhouse, Fitness Center, Golf Course, Gated, Management, Pool, Recreation Facilities, Spa/Hot Tub, Tennis Court(s), Trail(s)
Water Access Desc Public
Roof Type Flat
Accessibility Not ADA Compliant
Total Parking Spaces 2
Private Pool No
Building
Lot Description Drip Irrigation/Bubblers
Entry Level Two
Sewer Public Sewer
Water Public
Architectural Style Pueblo
Level or Stories Two
Schools
Elementary Schools Wood Gormley
Middle Schools Milagro
High Schools Santa Fe
Others
HOA Fee Include Common Areas,Maintenance Structure,Recreation Facilities,Road Maintenance,Security
Tax ID 950001977
Security Features Fire Alarm,Security Gate,Security Guard
Acceptable Financing Cash, New Loan
Listing Terms Cash, New Loan

GET MORE INFORMATION

Broker-Owner | Lic# 19305
8100 Wyoming Blvd NE Suite M4 PMB 239 Albuquerque NM, 87113







