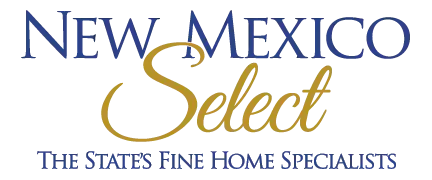
3 Beds
2 Baths
1,479 SqFt
3 Beds
2 Baths
1,479 SqFt
Key Details
Property Type Single Family Home
Sub Type Single Family Residence
Listing Status Active
Purchase Type For Sale
Square Footage 1,479 sqft
Price per Sqft $591
MLS Listing ID 202503977
Style Pueblo
Bedrooms 3
Full Baths 1
Three Quarter Bath 1
HOA Y/N No
Year Built 1942
Lot Size 5,662 Sqft
Acres 0.13
Property Sub-Type Single Family Residence
Property Description
Beyond a modest gate, this unique property includes a classic adobe home surrounded by spacious exteriors and verdant landscaping. Inside, original flagstone floors and smooth plaster walls ground the space, while hand-hewn vigas and reclaimed barn wood headers—sourced from an 1800s Washington barn—add character and story. Custom wood French doors anchor the living room, and solar tubes bring additional natural light into the bedrooms.
The 3-bedroom, 2-bath layout flows to three distinct outdoor living areas with newly-installed flagstone hardscaping, lush plantings, and an automated drip irrigation system. The fully fenced yard is ideal for pets, with two dog doors for added convenience. A freestanding, large storage shed has been updated with new roof, electricity and dormer window, ready for conversion to an office. A courtyard sail shade and privacy fencing round out the outdoor upgrades.
Nearly every major system has been thoughtfully updated: a new 15-year transferable-warranty roof (2024) with updated canales, 10 new custom wood windows, upgraded portals, new copper gutters along the inner and outer courtyards, new stucco painting on all external walls, upgraded electrical and plumbing, a new kitchen door, a new solid oak front door, and four ductless mini-splits for efficient heating and cooling. Four Tijeras rain barrels support sustainable living.
Although you're minutes from art galleries, restaurants, the river path, and the hum of downtown, this home is also a quiet, peaceful sanctuary. Here, life unfolds slowly. Beautifully. Just as it should.
Location
State NM
County Santa Fe
Interior
Interior Features Beamed Ceilings, Interior Steps
Heating Ductless, Space Heater
Cooling Ductless, Refrigerated
Flooring Brick, Flagstone, Laminate, Tile, Wood
Fireplaces Number 1
Fireplaces Type Kiva
Equipment Irrigation Equipment
Fireplace Yes
Appliance Dryer, Dishwasher, Electric Cooktop, Oven, Range, Refrigerator, Washer
Exterior
Pool None
Utilities Available High Speed Internet Available, Electricity Available
Water Access Desc Cistern,Public
Roof Type Flat,Membrane
Accessibility Not ADA Compliant
Total Parking Spaces 2
Private Pool No
Building
Lot Description Drip Irrigation/Bubblers
Entry Level One
Sewer Public Sewer
Water Cistern, Public
Architectural Style Pueblo
Level or Stories One
Additional Building Storage
Schools
Elementary Schools Carlos Gilbert
Middle Schools Milagro
High Schools Santa Fe
Others
Tax ID 010920832
Acceptable Financing Cash, Conventional, 1031 Exchange, New Loan
Listing Terms Cash, Conventional, 1031 Exchange, New Loan
Special Listing Condition Standard

GET MORE INFORMATION

Broker-Owner | Lic# 19305
8100 Wyoming Blvd NE Suite M4 PMB 239 Albuquerque NM, 87113







