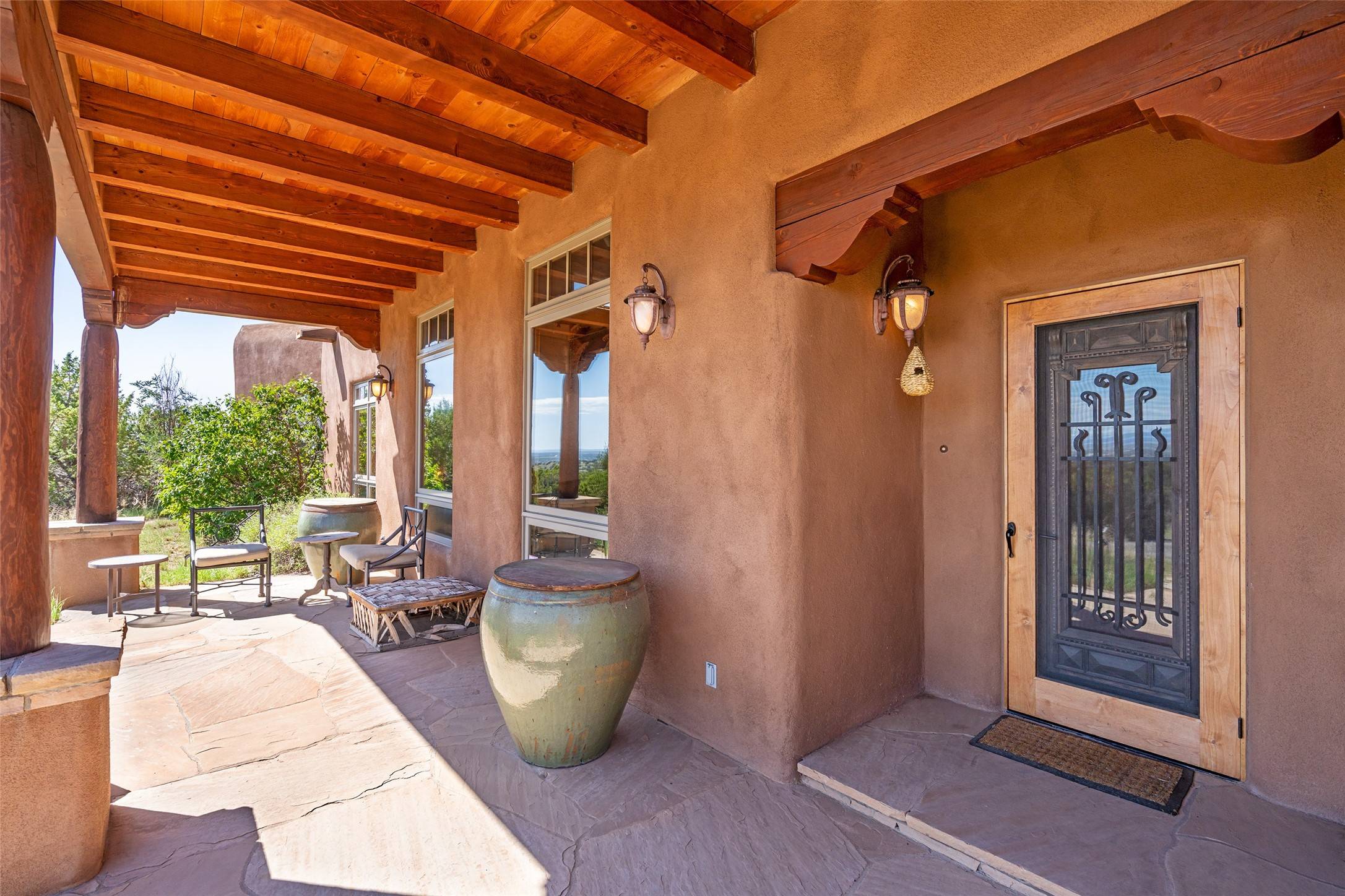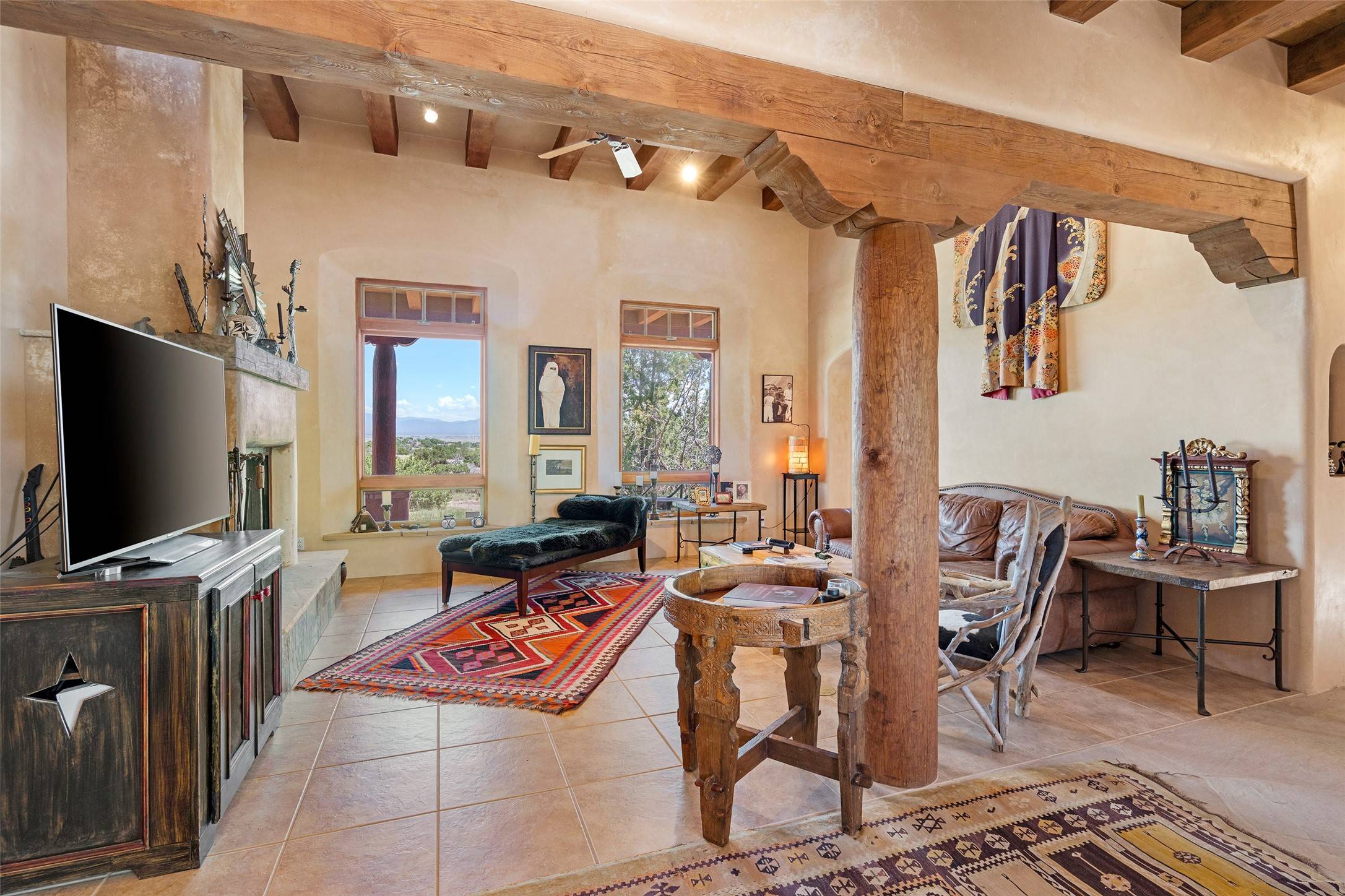3 Beds
4 Baths
3,950 SqFt
3 Beds
4 Baths
3,950 SqFt
Key Details
Property Type Single Family Home
Sub Type Single Family Residence
Listing Status Active
Purchase Type For Sale
Square Footage 3,950 sqft
Price per Sqft $430
Subdivision Silver Hills
MLS Listing ID 202503006
Style Pueblo,One Story
Bedrooms 3
Full Baths 1
Half Baths 1
Three Quarter Bath 2
HOA Fees $300/ann
HOA Y/N Yes
Year Built 2003
Annual Tax Amount $5,242
Tax Year 2024
Lot Size 10.800 Acres
Acres 10.8
Property Sub-Type Single Family Residence
Property Description
Perched on 10.5 acres with sweeping views of the Sangre de Cristo Mountains, this distinctive 3-bedroom, 2.5-bath residence is a true expression of Santa Fe artistry. Crafted from pumice crete and finished with hand-troweled plaster, vigas and beams, and custom hardwood cabinetry and doors, the 3,950-square-foot home blends enduring craftsmanship with refined comfort.
High ceilings and radiant in-floor heat set a warm, open tone throughout, complemented by five mini-splits for energy-efficient climate control. The generous kitchen—anchored by granite counters and quality appliances—flows seamlessly into living and dining areas. The spacious primary suite offers a spa-like experience with its copper soaking tub, walk-in shower, and private patio complete with an outdoor shower.
Designed to inspire creativity and ease, the property includes a large, light-filled studio with ample storage—perfect for artists, makers, or remote professionals. A series of patios, including a flagstone viewing area, invite you to take in the vast New Mexico sky and quiet desert landscape.
A charming 500-square-foot guest casita with a ¾ bath provides ideal space for visitors or added income. Practical features include a private well and a buried 10,000-gallon water tank, offering peace of mind and self-reliance.
Though it feels a world away, this private retreat is just minutes from shopping, schools, and medical services—bringing together rural serenity and convenient access in one extraordinary offering.
Location
State NM
County Santa Fe
Interior
Interior Features Beamed Ceilings, Interior Steps
Heating Heat Pump, Hot Water, Radiant Floor
Cooling Ductless, Refrigerated
Flooring Flagstone, Tile
Fireplaces Number 2
Fireplaces Type Wood Burning
Fireplace Yes
Appliance Dryer, Dishwasher, Gas Cooktop, Microwave, Oven, Range, Refrigerator, Washer
Exterior
Parking Features Carport, Direct Access
Garage Spaces 2.0
Garage Description 2.0
Utilities Available High Speed Internet Available, Electricity Available
Water Access Desc Private,Well
Roof Type Flat
Accessibility Not ADA Compliant
Total Parking Spaces 5
Private Pool No
Building
Entry Level One
Foundation Slab
Sewer Other, Septic Tank, See Remarks
Water Private, Well
Architectural Style Pueblo, One Story
Level or Stories One
Additional Building Studio Detached
Schools
Elementary Schools Amy Biehl Community
Middle Schools Milagro
High Schools Santa Fe
Others
HOA Fee Include Road Maintenance
Tax ID 074358912
Security Features Security System
Acceptable Financing Cash, Conventional, 1031 Exchange, New Loan
Listing Terms Cash, Conventional, 1031 Exchange, New Loan
Special Listing Condition Standard
Virtual Tour https://visithome.ai/AKZUpsPj347K94fHPJhQWh?mu=ft

GET MORE INFORMATION
Broker-Owner | Lic# 19305
8100 Wyoming Blvd NE Suite M4 PMB 239 Albuquerque NM, 87113






