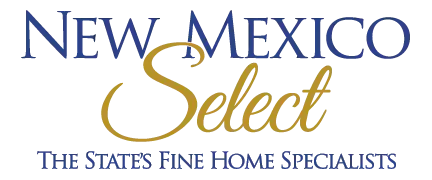
5 Beds
4 Baths
3,647 SqFt
5 Beds
4 Baths
3,647 SqFt
Open House
Sun Nov 02, 1:00pm - 3:00pm
Key Details
Property Type Single Family Home
Sub Type Single Family Residence
Listing Status Active
Purchase Type For Sale
Square Footage 3,647 sqft
Price per Sqft $317
Subdivision Via Caballero 3
MLS Listing ID 202504790
Style Multi-Level,Spanish
Bedrooms 5
Full Baths 1
Three Quarter Bath 3
HOA Y/N No
Year Built 1978
Lot Size 0.350 Acres
Acres 0.35
Property Sub-Type Single Family Residence
Property Description
Perched in the desirable Via Caballero III neighborhood, this exceptional 3,660 sq. ft. residence captures panoramic views of the Sangre de Cristo Mountains and the twinkling city lights of Santa Fe. Thoughtfully renovated in 2008, 2016, and 2017, the home blends elegant Mediterranean architecture with modern sophistication.
The heart of the home features a sleek, remodeled kitchen with a bright breakfast area and an expansive family room—perfect for gatherings or quiet mornings enjoying the mountain vistas. Travertine floors, energy-efficient windows, custom lighting, and designer interior finishes create a seamless, refined atmosphere throughout.
The spacious primary suite offers a serene sitting area, a luxurious bath, and a 15-foot custom California Closet. Step onto the private covered balcony to experience the breathtaking sunsets and sweeping mountain panorama—a daily reminder of Santa Fe's beauty.
The flexible 4/5-bedroom layout accommodates a variety of lifestyles, currently configured with three bedrooms plus a study/exercise room, with a generous game room that efficiently serves as a fifth bedroom or guest suite.
Outdoor living is equally inviting, with a flagstone-paved portal and terrace ideal for entertaining, walled and landscaped gardens with piñon and fruit trees on timed irrigation, and a charming fountain that adds a peaceful ambiance. The backyard is a true sanctuary—private, verdant, and ideally suited for relaxation or play.
Experience the magic of Santa Fe's mountain light from a home designed to celebrate it at every turn.
Location
State NM
County Santa Fe
Interior
Interior Features Interior Steps
Heating Baseboard, Hot Water, Natural Gas
Cooling Evaporative Cooling
Flooring Tile, Wood
Fireplaces Number 1
Fireplaces Type Insert
Fireplace Yes
Appliance Dryer, Dishwasher, Gas Cooktop, Disposal, Microwave, Refrigerator, Water Heater, Washer
Exterior
Parking Features Attached, Garage
Garage Spaces 2.0
Garage Description 2.0
Pool None
Utilities Available High Speed Internet Available, Electricity Available
Water Access Desc Public
Roof Type Pitched,Tile
Accessibility Not ADA Compliant
Total Parking Spaces 4
Private Pool No
Building
Lot Description Drip Irrigation/Bubblers
Entry Level Two,Multi/Split
Foundation Slab
Sewer Public Sewer
Water Public
Architectural Style Multi-Level, Spanish
Level or Stories Two, Multi/Split
Schools
Elementary Schools Chaparral
Middle Schools Milagro
High Schools Santa Fe
Others
Tax ID 018400435
Security Features Security System,Dead Bolt(s),Surveillance System
Acceptable Financing Cash, Conventional, 1031 Exchange, New Loan
Listing Terms Cash, Conventional, 1031 Exchange, New Loan
Special Listing Condition Standard

GET MORE INFORMATION

Broker-Owner | Lic# 19305
8100 Wyoming Blvd NE Suite M4 PMB 239 Albuquerque NM, 87113







